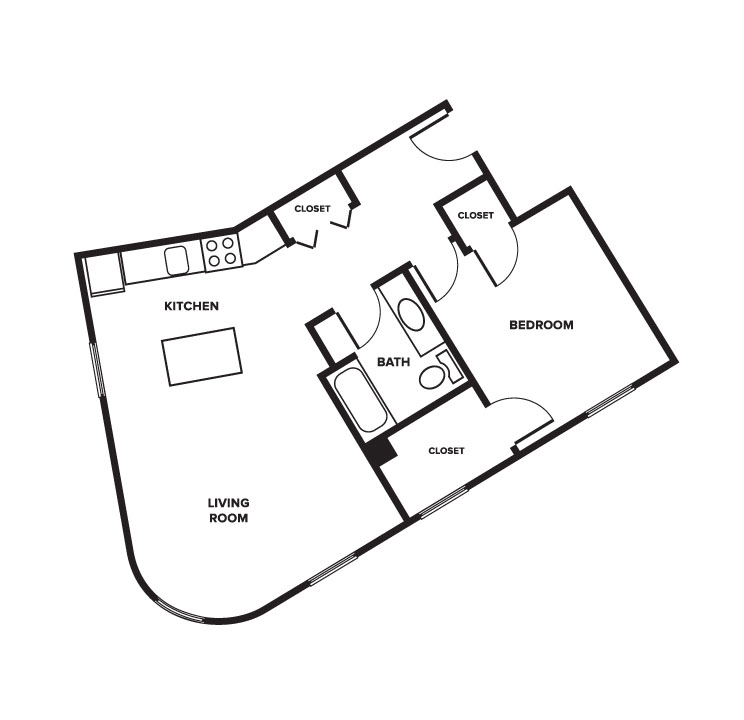Find Your Space

Barrick
The Barrick floor plan at Flatiron Apartments in downtown Omaha, NE is a spacious 1 bedroom at 757 sq. ft. This floor plan has a large kitchen that features an island with a wine refrigerator, as well as a living room area that’s perfect for entertaining. The kitchen, living room and bedroom are filled with natural light. Enjoy access to the common area atrium, pet wash stations, pet turf, stackable washer and dryer, and beautiful landscaping.
Call today to reserve your home in this brand new community!
Living Area: 24′ x 18′
Bedroom: 11’ x 13’
Total Space: 757 sq
Monthly Rent: Inquire for Pricing
Specs
Bedrooms: 1
Baths: 1
Sq/Ft: 757
Rent: $1175-$1200
Deposit: $300
Lease: 12 Months
Pets: Dogs
Pet Restricions: *Limit 2 pets.
Breed Restrictions Apply
Appliances
All Stainless Steel
Dishwasher
Disposal
Microwave
Refrigerator
Stove
Stackable Washer/Dryer in Unit
*Wine Refrigerator
*Not offered in all units
Amenities
Reserved Parking Available
24-hour controlled access
Controlled access to interior dog washing station
Controlled access to interior bike storage
Central air
Complimentary coffee station
Elevator
Fully furnished common area with Wifi, TV, Wine Refrigerator, Ice Machine
Flatiron dog park on property with a dog station
Wood/Tile Flooring
Quartz countertops
Storage Units
Tornado Shelter
Utilities Paid By Landlord
Snow Removal
Lawn Care
Utilities Paid By Resident
Electricity
Cable/Internet
Garbage
Sewer
Trash
Water

