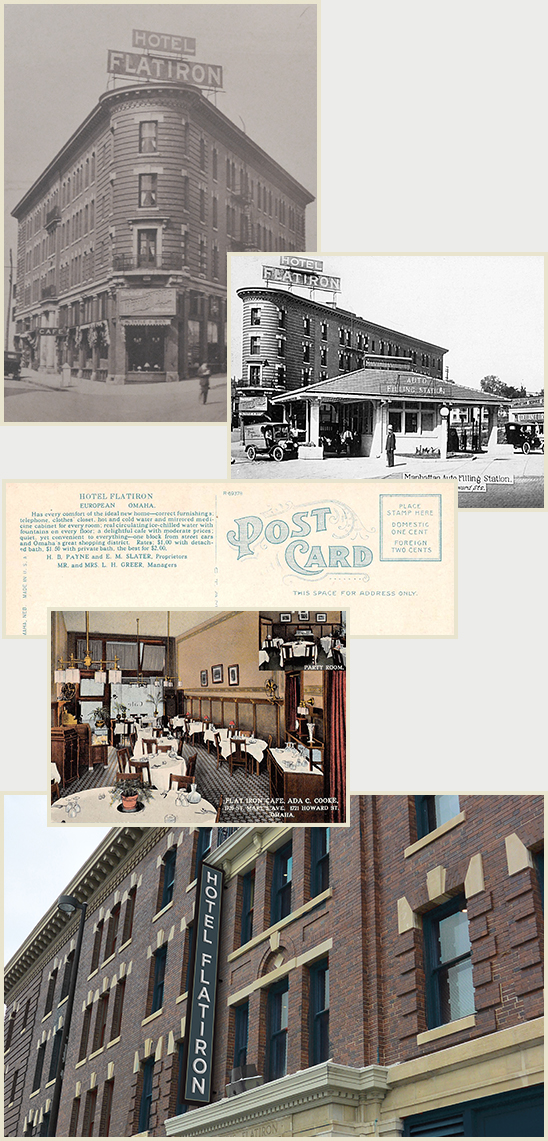
A look at Hotel Flatiron’s history
Over the last century, the Flatiron building has been a home, a hotel, a social hotspot and a cornerstone of downtown business. Take a look at our timeline to see how Hotel Flatiron came to be, how it’s changed throughout the years and where it’s going. This Omaha landmark has quite a history, and now you can be a part of its future. View pictures of our remodel, or contact our leasing office today to reserve your apartment.
1911-1912
Designed in the Georgian Revival style by architect George Prinz, and commissioned by local banker and landowner Augustus F. Kountze, the Flatiron Building is constructed, featuring apartments and commercial space. The unique three-sided design, inspired by the Flatiron Building in New York City, takes advantage of the unusually shaped intersection of St. Mary’s Avenue and Howard Street.
1914
The building is renovated for use as a hotel by local realtors Payne & Slater.
1920s
The hotel gains a reputation as a safe house for mobsters.
1948
The building’s Howard Street entrance is added.
1970s
The Flatiron is converted to offices.
1978
The building is added to the National Register of Historic Places.
1995
The Flatiron Café opens in the first floor.
2015
Construction begins on the Hotel Flatiron, renovating the interior to feature 30 luxury apartments on floors 2-4 and commercial space on the first floor.
See what the Hotel Flatiron looks like today!


